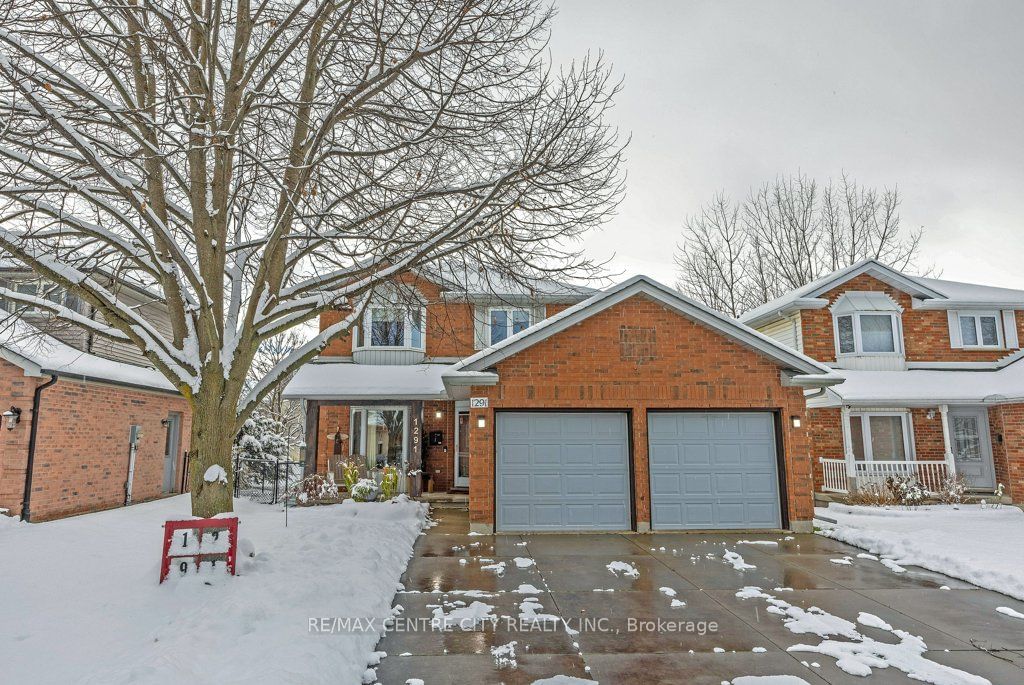$649,900
$***,***
4-Bed
3-Bath
1500-2000 Sq. ft
Listed on 12/6/24
Listed by EXP REALTY
Welcome to 1291 Aldersbrook Rd, a spacious 4-bedroom, 2.5-bathroom home designed for comfort, convenience, and modern living. Step onto the covered front porch, offering a charming spot to relax, and enter the inviting front foyer, which provides plenty of room to greet guests. This leads seamlessly into the bright and airy living room featuring a cozy gas fireplace. The main level also includes a large dining room, perfect for hosting gatherings, and a spacious eat-in kitchen with direct access to the backyard deck through a recently updated patio door.The backyard serves as a serene retreat, complete with a large deck enhanced by stylized privacy walls, clematis vines, and heritage-style windows. Mature trees behind the property provide natural privacy, while a generously sized shed offers additional storage. Upstairs, you'll find spacious bedrooms ideal for the whole family. The main bath and ensuite were tastefully updated in 2018, while the powder room received a refresh in 2020. The partially finished basement adds valuable additional living space to this already expansive home.This property has seen numerous updates, including a new roof (shingles) installed in 2019 featuring Owens Corning shingles with a transferable 50-year lifetime warranty, new eaves & attic insulation in 2019. Recent appliance updates include a washing machine (2022), dishwasher (2021) and a new water heater (2024), while the windows and front door were replaced in 2011. A two-car garage with a double-wide concrete driveway provides ample parking and convenience.Located near a park with new playgrounds, schools, and a bus route to Western University, this home is also close to shopping and other amenities. A large cold storage area under the porch adds even more functionality, making this property as practical as it is inviting. Don't miss your opportunity to call this exceptional home yours!
There is a natural gas hookup on the back deck and there is an electrical panel installed in the backyard that could accommodate the installation of a hot tub.
X11883922
Detached, 2-Storey
1500-2000
11+3
4
3
2
Attached
5
31-50
Central Air
Full, Part Fin
N
Y
Brick
Forced Air
Y
$4,405.00 (2024)
< .50 Acres
105.71x44.95 (Feet) - 101.15ft. x 45.85ft x 105.71ft x 45.06ft
